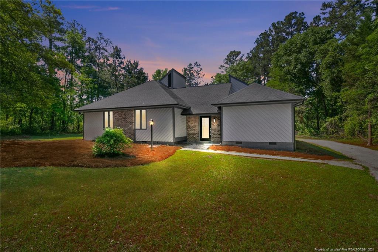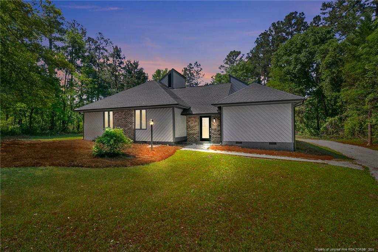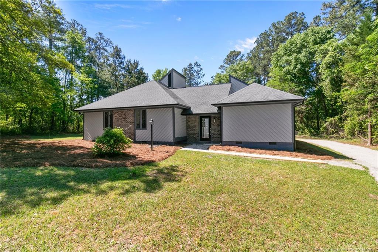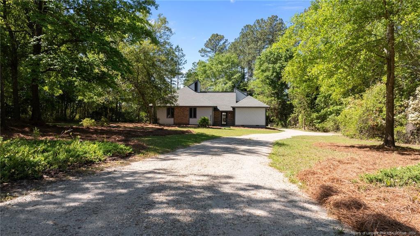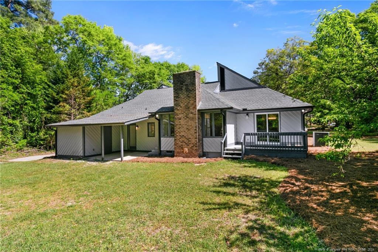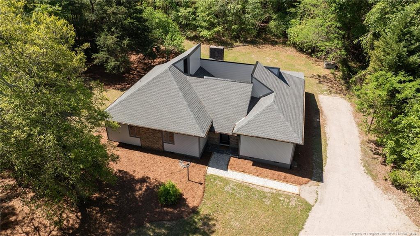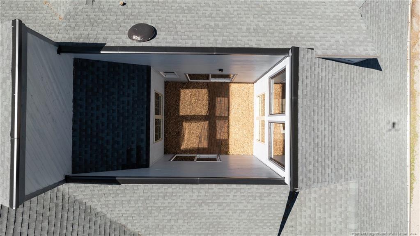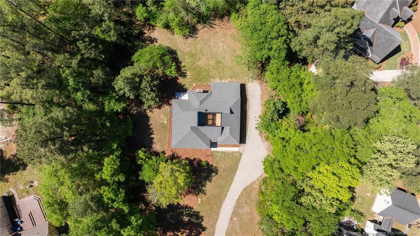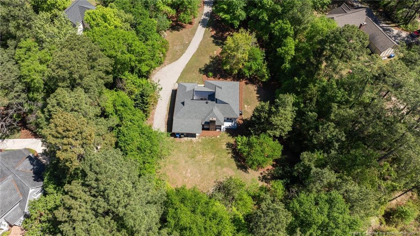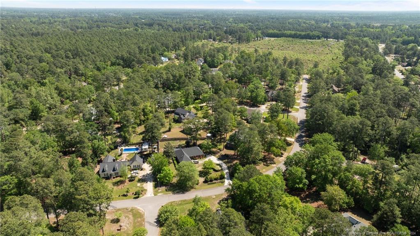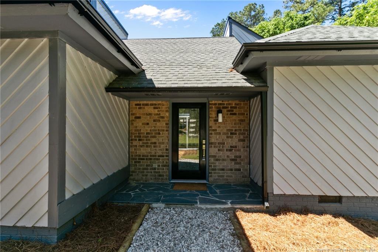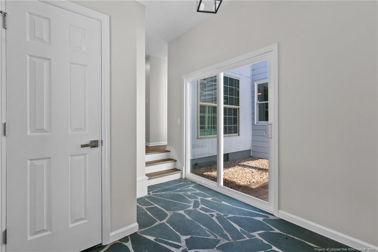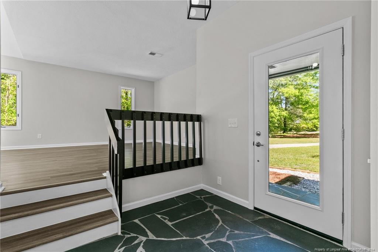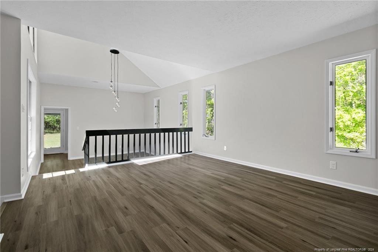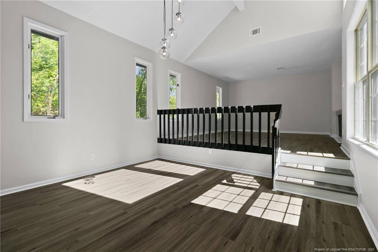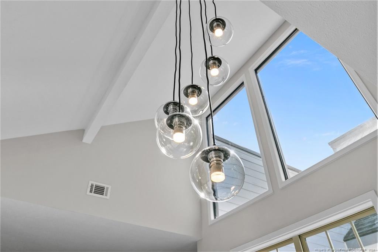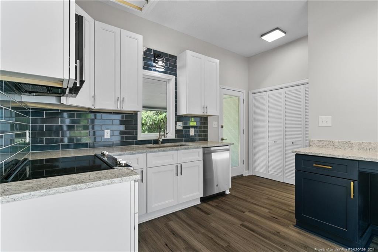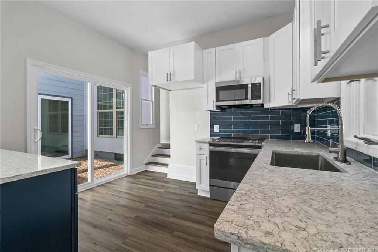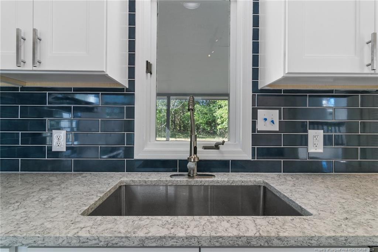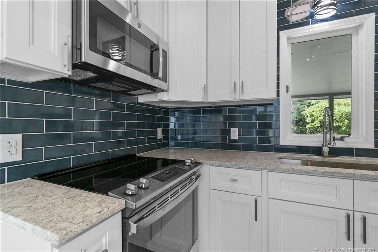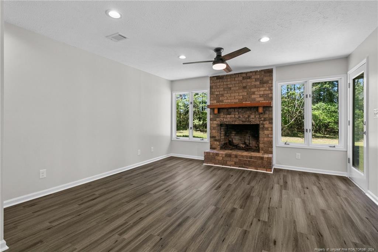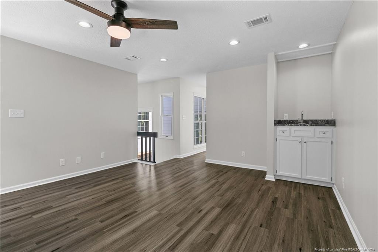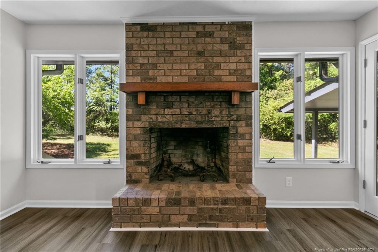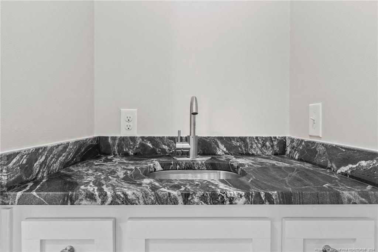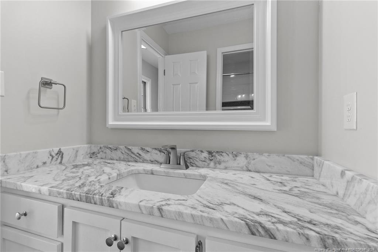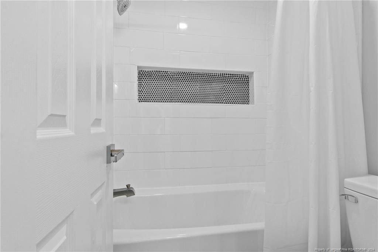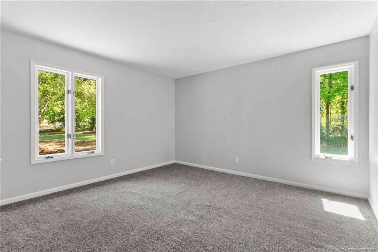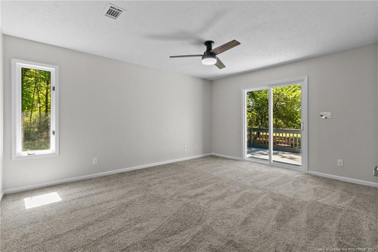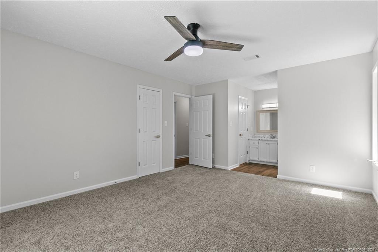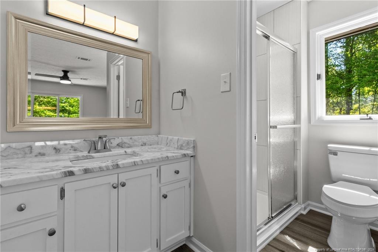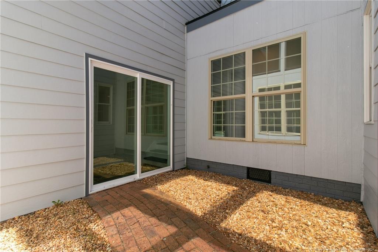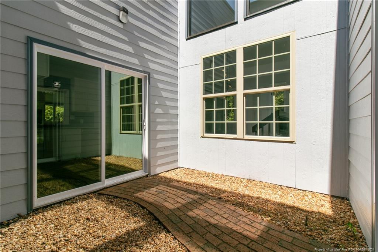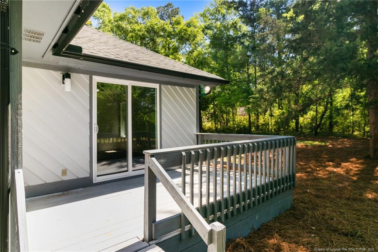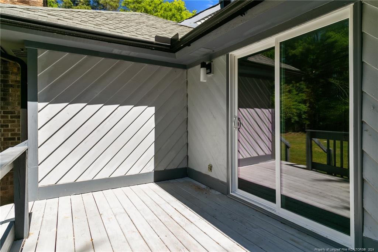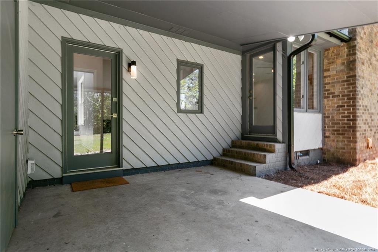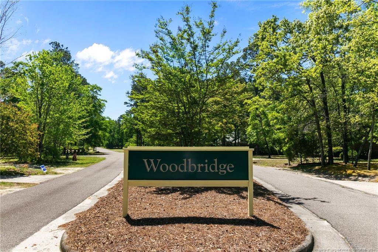12800 Woodbridge Drive, Laurinburg, NC 28352
Date Listed: 04/25/24
| CLASS: | Single Family Residence Residential |
| NEIGHBORHOOD: | LAURINBURG |
| MLS# | 723433 |
| BEDROOMS: | 3 |
| FULL BATHS: | 2 |
| PROPERTY SIZE (SQ. FT.): | 1,601-1700 |
| COUNTY: | Scotland |
| YEAR BUILT: | 1984 |
Get answers from your Realtor®
Take this listing along with you
Choose a time to go see it
Description
Welcome to your charming 3 bed, 2 bath completely renovated home! Travel up your gravel driveway, enjoy a custom stone entry, and an intimate interior patio oasis. Spacious rooms, meticulously crafted with contemporary fixtures throughout, New Kitchen appliances and soft close cabinets and drawers, wood burning fireplace and wet bar in the family room that truly elevate this residence. Featuring an outdoor deck, covered patio and a backyard adorned with fruit trees. New roof 2022. Updated HVAC and so much more. Located in a sought-after neighborhood near St. Andrew University shopping, a few hours from the coast or the mountains. An exceptional find thats sure to be snapped up quickly!
Details
Location- Sub Division Name: LAURINBURG
- City: Laurinburg
- County Or Parish: Scotland
- State Or Province: NC
- Postal Code: 28352
- lmlsid: 723433
- List Price: $249,900
- Property Type: Residential
- Property Sub Type: Single Family Residence
- New Construction YN: 0
- Year Built: 1984
- Association YNV: No
- Middle School: Scotland County Schools
- High School: Scotland County Schools
- Interior Features: High Ceilings, His and Hers Closets, Quartz Counters, Quartz Countertops, Wet Bar
- Living Area Range: 1601-1700
- Dining Room Features: Formal, Living/Dining
- Flooring: Carpet, Tile, Hardwood, Decorative Concrete
- Appliances: Microwave over range, Range, W / D Hookups
- Fireplace YN: 1
- Fireplace Features: Family Room, Wood Burning
- Heating: Central A/C, Heat Pump
- Architectural Style: 1 Story
- Construction Materials: Brick, Wood Siding
- Exterior Amenities: Dead End Street
- Exterior Features: Deck, Patio - Covered
- Rooms Total: 6
- Bedrooms Total: 3
- Bathrooms Full: 2
- Bathrooms Half: 0
- Above Grade Finished Area Range: 1601-1700
- Below Grade Finished Area Range: 0
- Above Grade Unfinished Area Rang: 0
- Below Grade Unfinished Area Rang: 0
- Basement: Crawl Space, Slab Foundation
- Garage Spaces: 0
- Lot Size Acres Range: .76-1.0 Acre
- Lot Size Area: 0.0000
- Zoning: R15 - Residential District
- Electric Source: Other
- Gas: None
- Sewer: Septic Tank
- Water Source: See Remarks
- Buyer Financing: All New Loans Considered, Cash
- Home Warranty YN: 0
- Transaction Type: Sale
- List Agent Full Name: VANESSA LUGO
- List Office Name: RE/MAX CHOICE
Data for this listing last updated: May 7, 2024, 5:48 a.m.
SOLD INFORMATION
Maximum 25 Listings| Closings | Date | $ Sold | Area |
|---|---|---|---|
|
1205 Turnpike Road
Laurinburg, NC 28352 |
2/17/24 | 257900 | NONE |
|
10345 Leisure Road
Laurinburg, NC 28352 |
4/11/24 | 125000 | SCOTLAND COUNTY |


